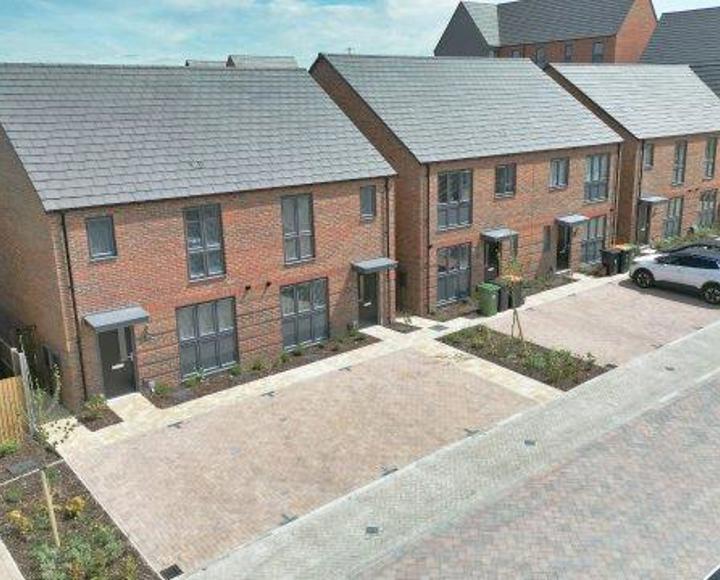Address: Holly Lane, (off Waterslade Way), Houghton Regis, Bedfordshire, LU5 7AW
-
Type: Semi-Detatched
-
Price: £192,500 for 50%
-
Rental Price: £481
-
Bedrooms: 3
-
Service Charge: 43.00
-
Purchase Type: Shared
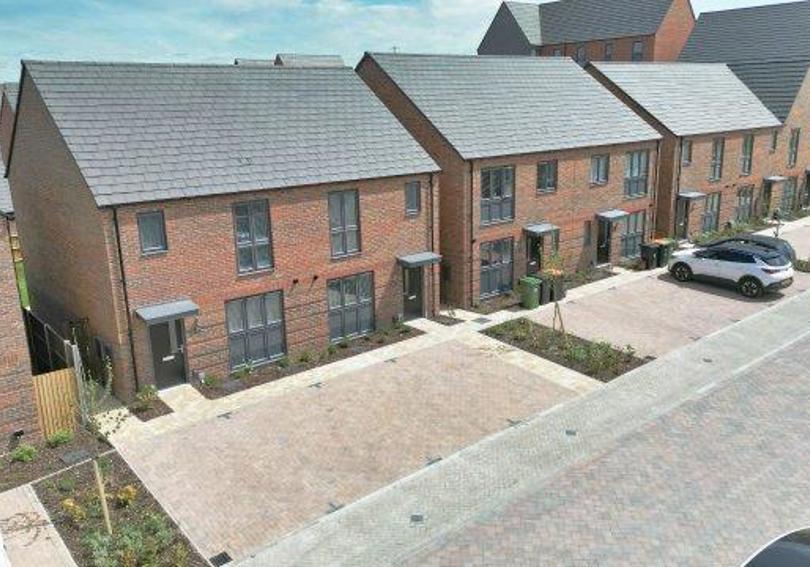
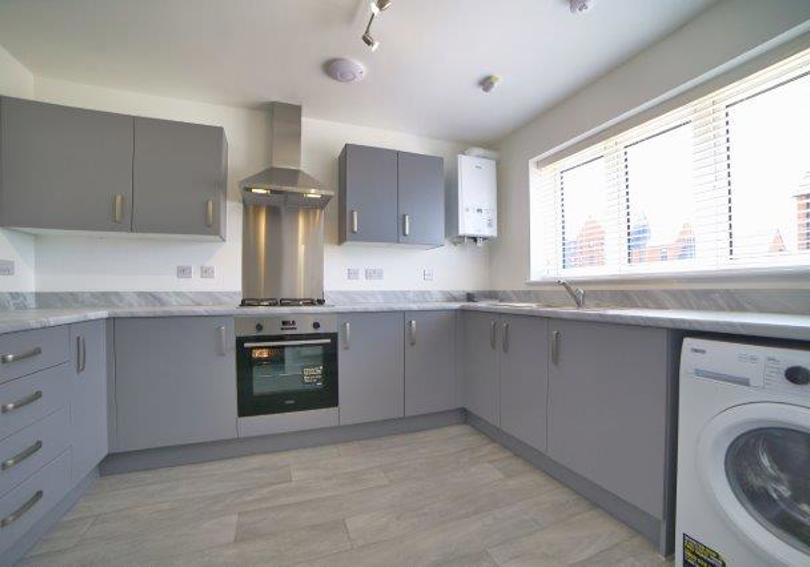
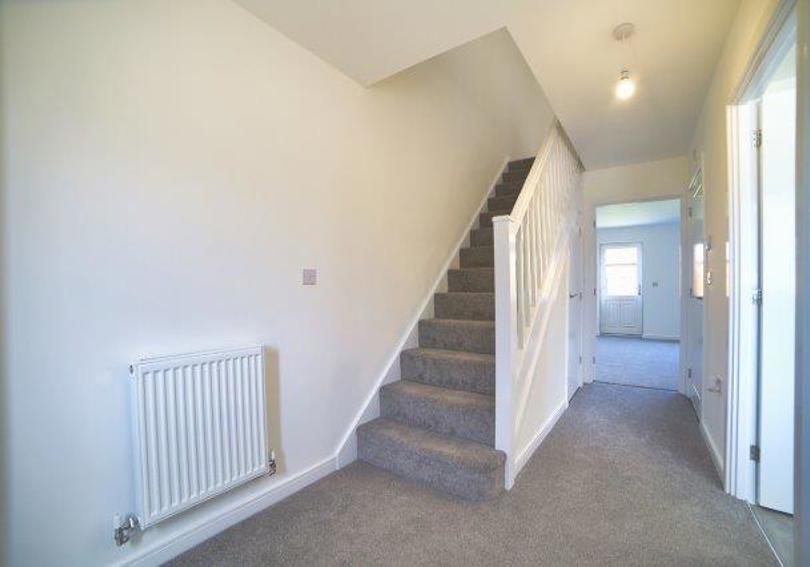

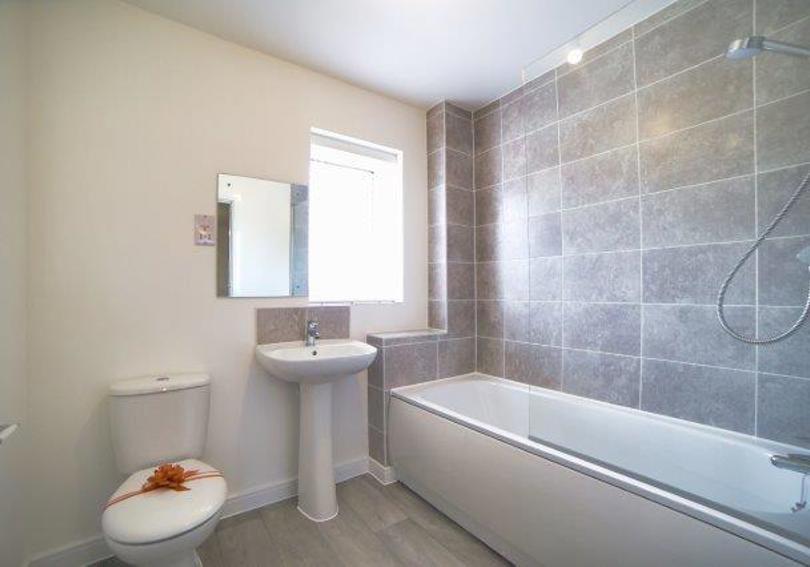
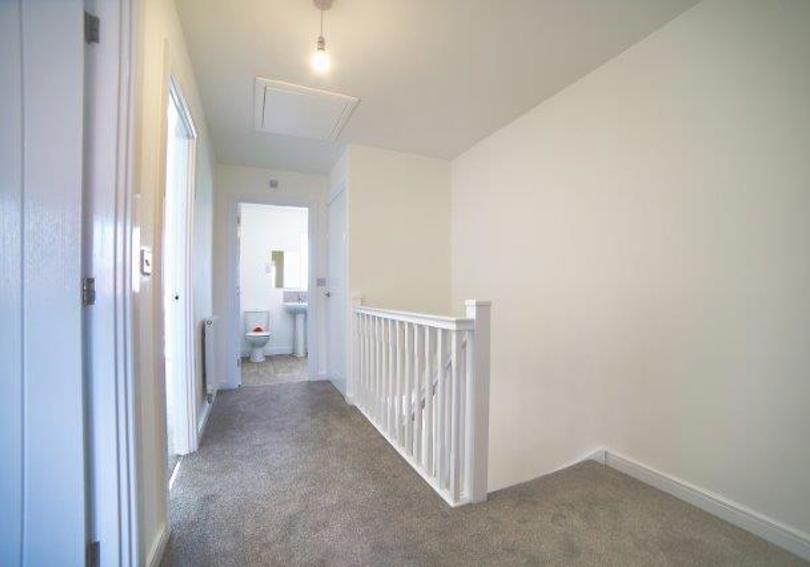
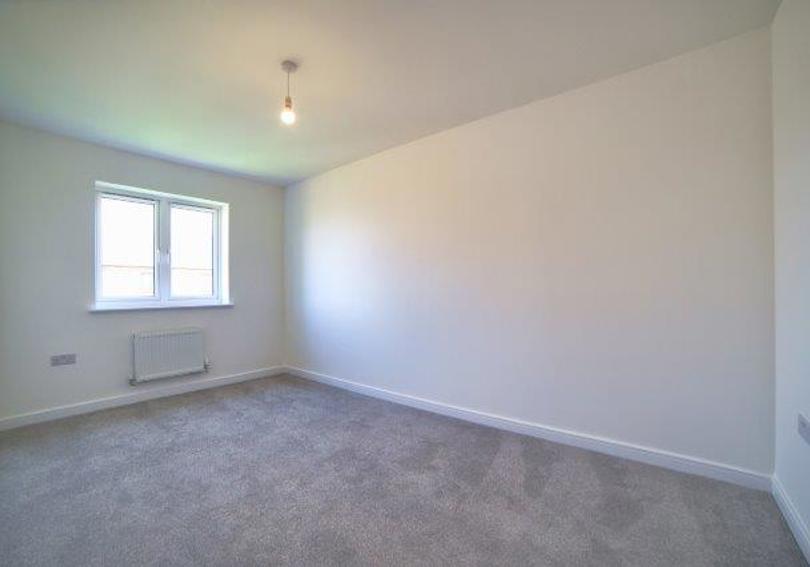
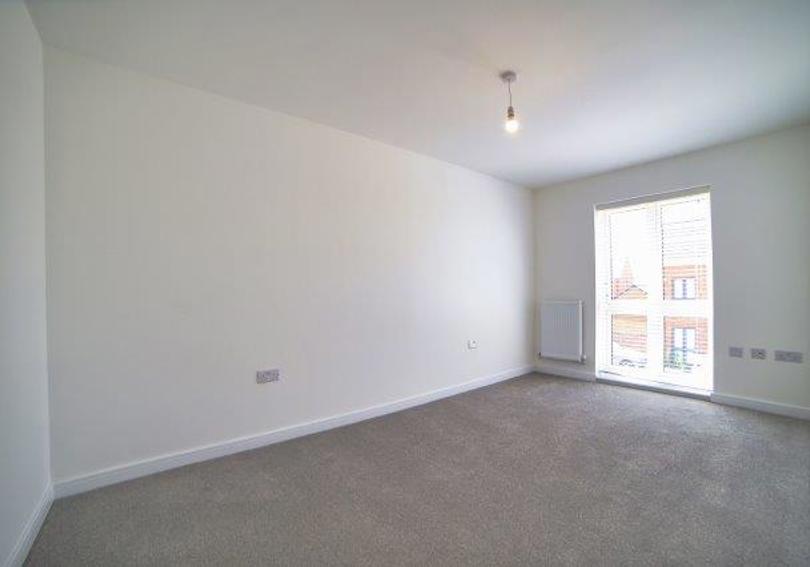
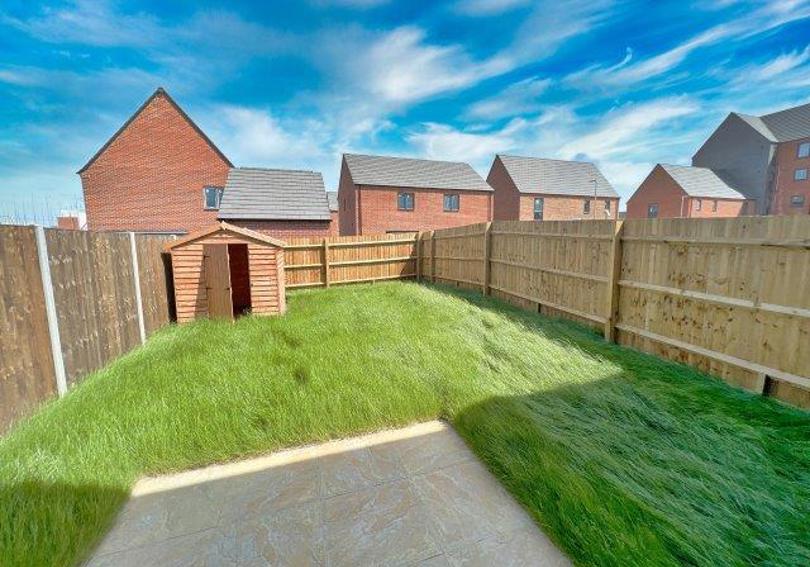
These lovely family homes boast a fully fitted kitchen to the front of the property with a freestanding washer/dryer and fridge/freezer. To the rear of the property, overlooking the private garden is a good-sized living/dining room with patio door and large window, plus a handy storage cupboard. Also on the ground floor, just off the hallway is a cloakroom and another cupboard.
On the first floor you will find one double and one single bedroom plus a third bedroom that fits two single beds. There is a modern family bathroom with thermostatic shower over the bath and glass shower screen as well as another storage cupboard located on the landing.
Outside, to the front of the property are two allocated parking spaces.
These lovely family homes boast a fully fitted kitchen to the front of the property with a freestanding washer/dryer and fridge/freezer. To the rear of the property, overlooking the private garden is a good-sized living/dining room with patio door and large window, plus a handy storage cupboard. Also on the ground floor, just off the hallway is a cloakroom and another cupboard.
On the first floor you will find one double and one single bedroom plus a third bedroom that fits two single beds. There is a modern family bathroom with thermostatic shower over the bath and glass shower screen as well as another storage cupboard located on the landing.
Outside, to the front of the property are two allocated parking spaces.
Kitchen
- Contemporary fitted kitchen with worktops
- Built-in electric oven and gas hob
- Cooker extractor hood
- Stainless steel splashback to hob
- Freestanding washer/dryer
- Freestanding fridge/freezer
- Stainless steel sink
- Vinyl flooring
Bathroom
- White bathroom suite
- Glass shower screen
- Thermostatic shower over bath
- Wall tiles around bath and behind wash hand basin
- Shaver point
- Vinyl flooring
Cloakroom
- White sanitary ware
- Vinyl flooring
Interiors
- Double glazed UPVC windows
- Carpet to all living areas
- BT points in living room and master bedroom
- Carbon monoxide detector
- Smoke detector
- Combi boiler
- Gas central heating
Exteriors
- Turf to rear garden
- TV points in living room and master bedroom - digital freeview situated in loft
- 2 parking spaces
- 990 year lease
- NHBC warranty
Houghton Regis is steeped in ancient history time and dates back to Edward the Confessor. In 1086 it was entered into the Domesday Book as Houstone. The name of Houghton Regis as seen today, was first used in 1353. The oldest known building is All Saints’ Parish Church, which was built in the 13th/14th century. Other notable landmarks include Houghton Hall, built in 1654 by Dame Alice Milard, daughter of the Lord of the Manor and The Crown pub with its thatched roof.
Linmere is located just north of Houghton Regis and will become a new urban village with a rural feel, surrounded by green networks, safe footpaths and bridleways leading to the countryside, nature reserves and neighbouring villages. There are great local schools, shops and a brand new supermarket. The Farmstead is at the hub of the neighbourhood providing a space to meet friends and offering a wide variety of events and leisure activities. Living here will enable and encourage an active lifestyle with sports pitches and local sports clubs.
An excellent choice for families, Linmere will benefit from nurseries and crèches, three new primary schools and a brand new secondary school all situated within walking distance of your front door.
Linmere is situated close to Junction 11a of the M1 and also to Luton Airport. London is an easy, fast commute by train from Leagrave station, 2.7 miles away. Living here, you’re also a leisurely stroll from Houghton Regis with its many shops and amenities.
Enquire Today
Alternatively give us a call on 01442 292381
We take every care to ensure that the correct information is given and we hope you find it useful, however complete accuracy is not guaranteed and the information is expressly excluded from any contract. Design and layout details are subject to Local Authority approval and all room sizes are approximate dimensions. We would like to point out that the computer-generated images, floor plans, sizes, specification and any other layouts are for guidance only.

