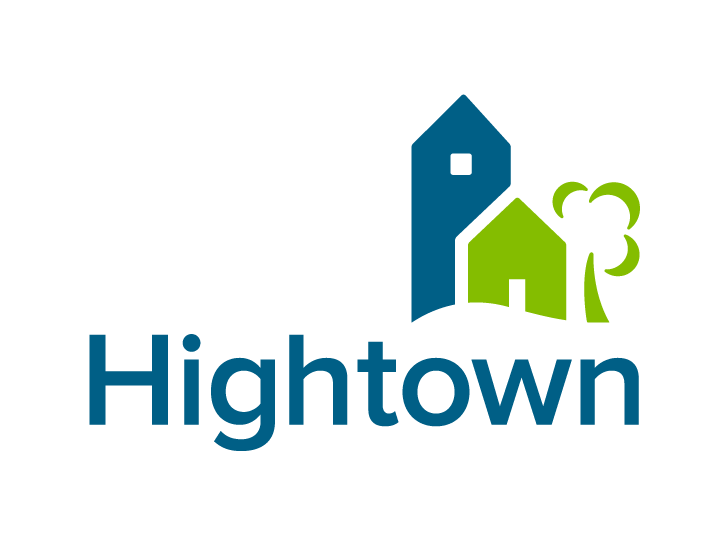Address: Fowler Road, Aylesbury, Buckinghamshire, HP19 7BU
-
Type: House
-
Price: £270,000 for 50%
-
Rental Price: £675
-
Bedrooms: 4
-
Service Charge: 80.00
-
Purchase Type: Shared




















Eligibility criteria applies for this new home and priority will be given to applicants with a connection to the Buckinghamshire district. Please see eligibility criteria tab below for more details.
Enquire Today
More details coming soon
Eighth Avenue is an exceptional collection of 3 & 4 bedroom homes designed for modern living, in this new community nestled in the vibrant market town of Aylesbury This thoughtfully planned development perfectly balances contemporary design with the charm of a historic town, offering residents a stylish and connected lifestyle in a thriving community.
Eighth Avenue features a mix of traditional brick and rendered finishes, blending seamlessly with the surrounding landscape. Designed with families and professionals in mind, the development includes landscaped communal areas and a purpose-built play area, creating a true sense of community. With flexible living spaces tailored to modern lifestyles, these homes provide the perfect setting for comfort, convenience, and connection.
Aylesbury itself is a town rich in character and history, boasting a lively local market held three times a week in the central square, where Georgian, Jacobean, and Tudor architecture add to its timeless appeal. For shopping enthusiasts, Bicester Village is just a short drive away, offering an array of luxury and high-street brands.
Aylesbury Train Station offers direct services to London Marylebone in about 1 hour. The area also benefits from excellent road connections, with Eighth Avenue easily reached via the A41 and close to major motorways like the M40 and M1. For international travel, London Heathrow Airport is only a 50-minute drive away, providing convenient global travel.
Eligibility criteria applies for this new home and priority will be given to applicants with a connection to the Buckinghamshire district.
An applicant is deemed to have a local connection to the Buckinghamshire district if the applicants:
- Have lived within the Buckinghamshire district for 6 of the last 12 months or
- Have lived within the Buckinghamshire district for 3 out of the last 5 years or
- Have a permanent job or the offer of a permanent job wholly within the Buckinghamshire district or
- Have close family ties with family in the Buckinghamshire district (parents, adult children, brothers or sisters who have been resident in the Buckinghamshire district for the past 5 years at the time a Shared Ownership allocation decision is made) or
- Those in the armed forces will be considered for the new home
You will also need to meet the minimum household income and deposit criteria for shared ownership to be eligible to purchase a property.
Alternatively give us a call on 01442 292381
We take every care to ensure that the correct information is given and we hope you find it useful, however complete accuracy is not guaranteed and the information is expressly excluded from any contract. Design and layout details are subject to Local Authority approval and all room sizes are approximate dimensions. We would like to point out that the computer-generated images, floor plans, sizes, specification and any other layouts are for guidance only.




