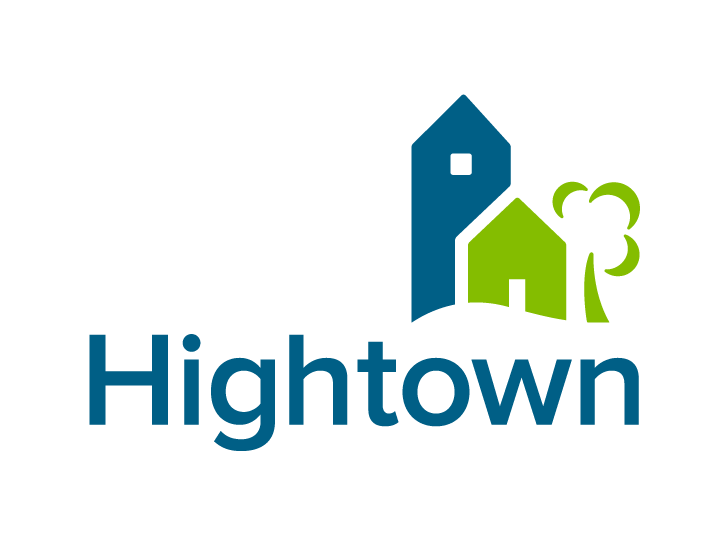Address: 5 Beaton Court, Hemel Hempstead, Hertfordshire, HP2 4AY
-
Type: Apartment
-
Price: £908.00
-
Bedrooms: 1
-
Purchase Type: Rent
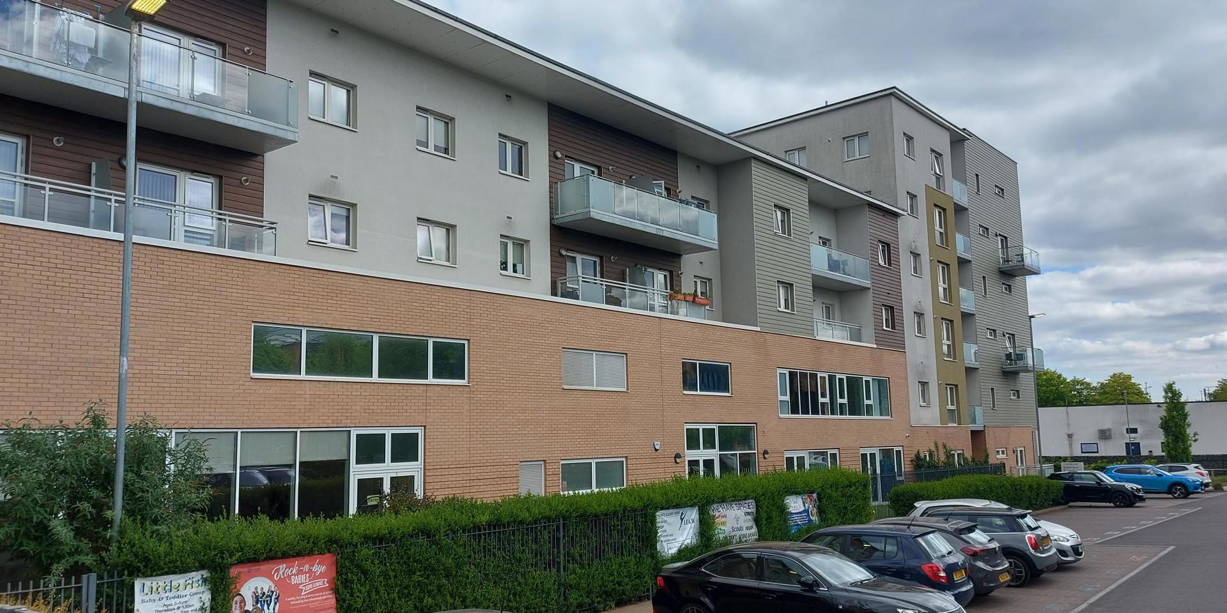
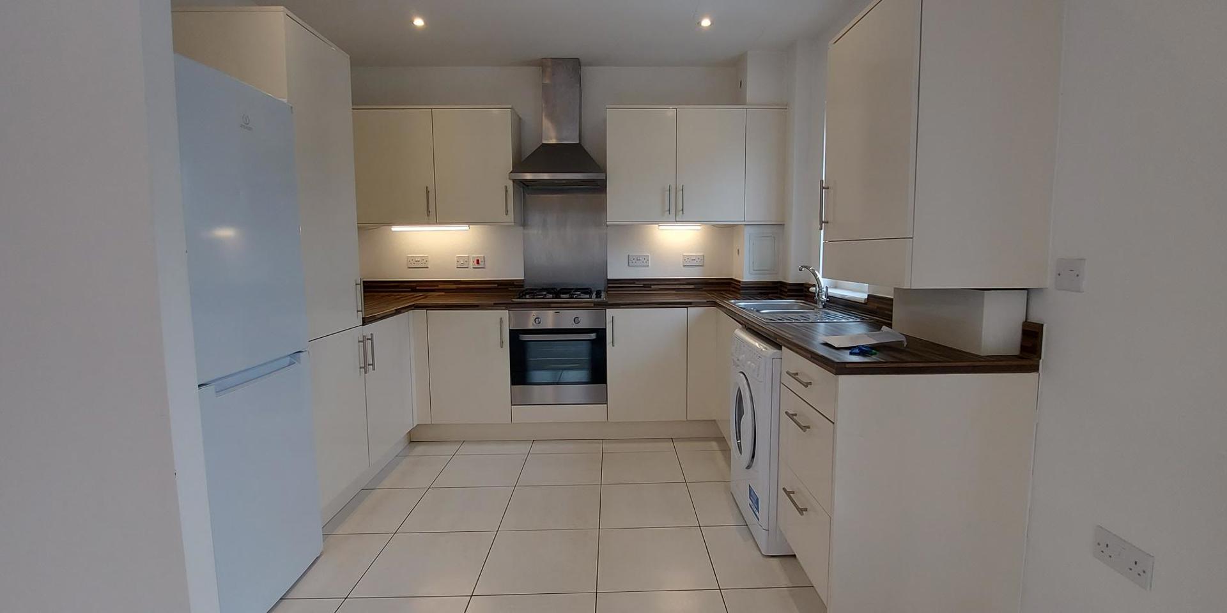
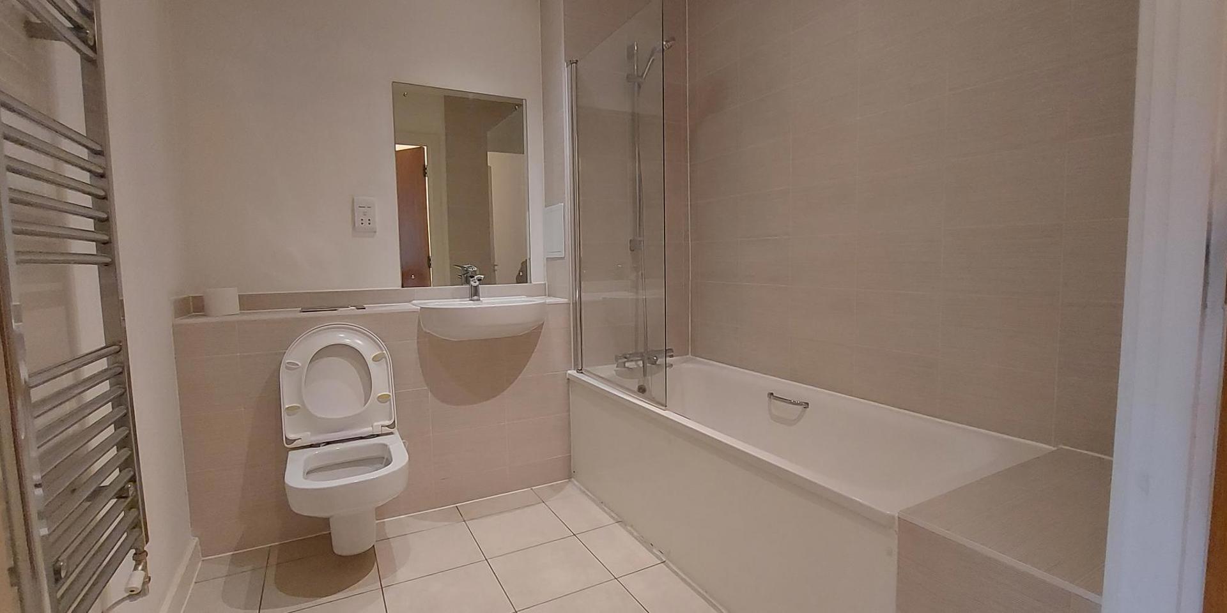
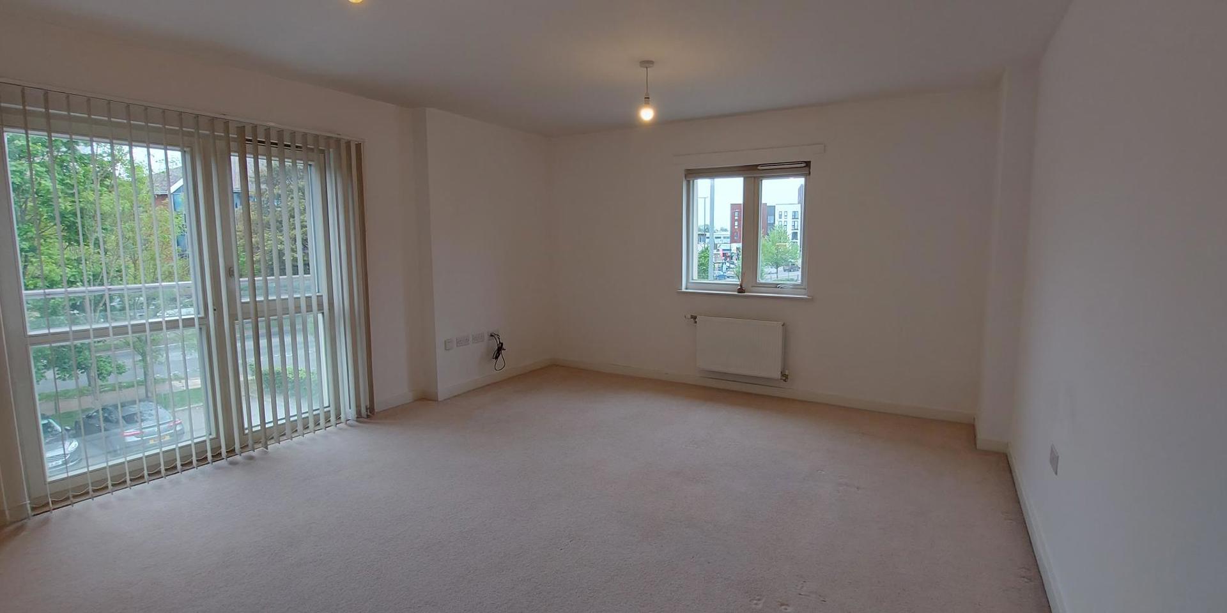
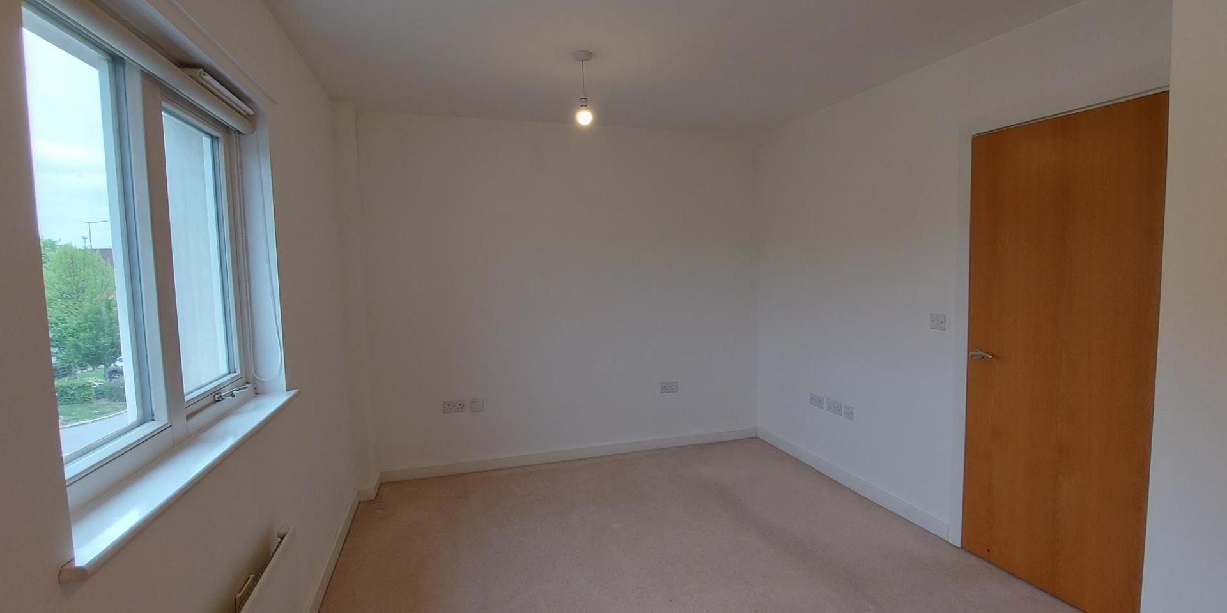
Maylands Plaza has been built at the Heart of Maylands business park offering a great place for local people to live and walk to work.
Property breakdown:
Kitchen
- Stainless steel bowl sink with chrome tap
- Woodblock style worktop
- Stainless steel hob
Bathroom.
- Ideal Standard contemporary white suite
Finishing touches
- White oak doors
- Chrome door handles
- Deluxe white vinyl matt emulsion painted walls and ceilings
There is no lift at Beaton Court - 1st floor flat.
No pets permitted
Viewings by appointment only
Situated in the Heart of Maylands, this one bedroom apartment has the perfect urban location. Hemel Hempstead town centre is under two miles away which combines modern living with Old Town charm. The Riverside and The Marlowes shopping centres offer many of the big high street names including Debenhams and M&S, while the Old Town provides specialist shops and pubs with character.
Day or night, there are plenty of activities to enjoy, catch a film at the multiplex cinema or try your hand at more extreme sports at the XC or the Hemel Hempstead Snow Centre.
Maylands Plaza is conveniently located for motorists with the M1, A414, A41 all easily accessible and the M25 less than 10 minutes away. There are regular train services into London Euston in under 30 minutes from Hemel Hempstead Train station.
Your total household income must be less than £80,000
In addition you must be unable to afford to buy a suitable property on the open market without assistance
You cannot be an existing homeowner
Hightown Homes has further eligibility criteria that need to be met:
Applicants must be able to afford 80% of the local market rent without further assistance e.g. housing benefit (an assessment will be carried out to establish your affordability)
Applicants should make a commitment to enter home ownership through low cost home ownership products in the short to medium term (within five years) and be able to demonstrate how the discounted rent will enable them to save a deposit
Minimum household income: £32,500 per year.
Maylands Plaza has been built at the Heart of Maylands business park offering a great place for local people to live and walk to work.
Property breakdown:
Kitchen
- Stainless steel bowl sink with chrome tap
- Woodblock style worktop
- Stainless steel hob
Bathroom.
- Ideal Standard contemporary white suite
Finishing touches
- White oak doors
- Chrome door handles
- Deluxe white vinyl matt emulsion painted walls and ceilings
There is no lift at Beaton Court - 1st floor flat.
No pets permitted
Viewings by appointment only

One bedroom apartment available now. This contemporary development offers a range of one and two bedroom apartments for intermediate rent. Every apartment has a parking space, balcony and kitchen appliances.

For all Rent for Less homes, applicants must meet the following criteria:
- Your total household income must be less than £80,000
- In addition you must be unable to afford to buy a suitable property on the open market without assistance
- You cannot be an existing homeowner
Hightown Homes has further eligibility criteria that need to be met:
- Applicants must be able to afford 80% of the local market rent without further assistance e.g. housing benefit (an assessment will be carried out to establish your affordability)
- Applicants should make a commitment to enter home ownership through low cost home ownership products in the short to medium term (within five years) and be able to demonstrate how the discounted rent will enable them to save a deposit
- Potential applicants with a local connection will be given priority
Minimum household income: £32,500 per year approximately

Disclaimer
We take every care to ensure that the correct information is given and we hope you find it useful, however complete accuracy is not guaranteed and the information is expressly excluded from any contract. Design and layout details are subject to Local Authority approval and all room sizes are approximate dimensions. We would like to point out that the computer-generated images, floor plans, sizes, specification and any other layouts are for guidance only.
