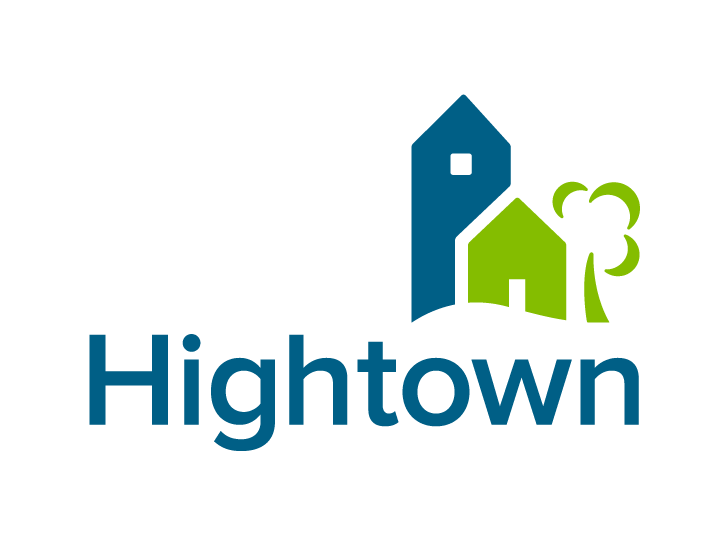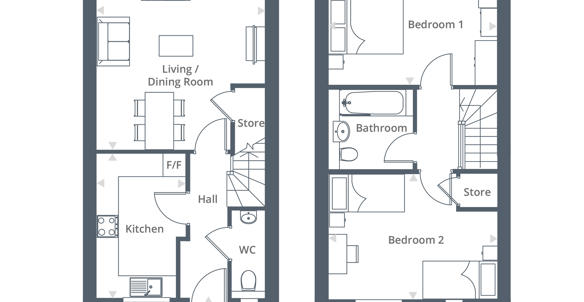Address: Heath Lane, Codicote, Hertfordshire, SG4 8YG
-
Type: House
-
Price: £118,750 for 25%
-
Rental Price: £890.63
-
Bedrooms: 2
-
Service Charge: 60.17
-
Purchase Type: Shared
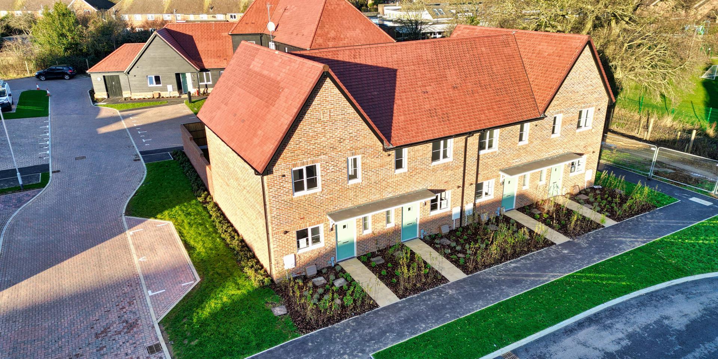
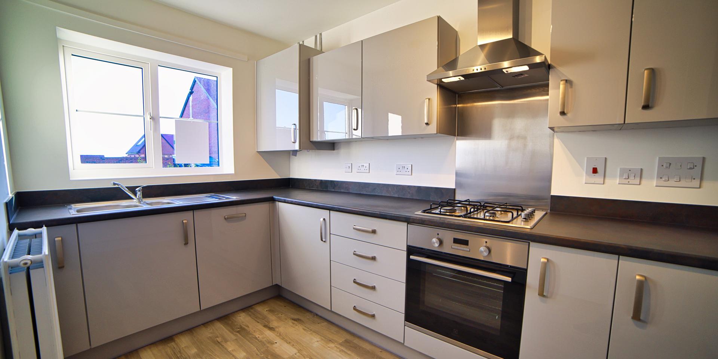
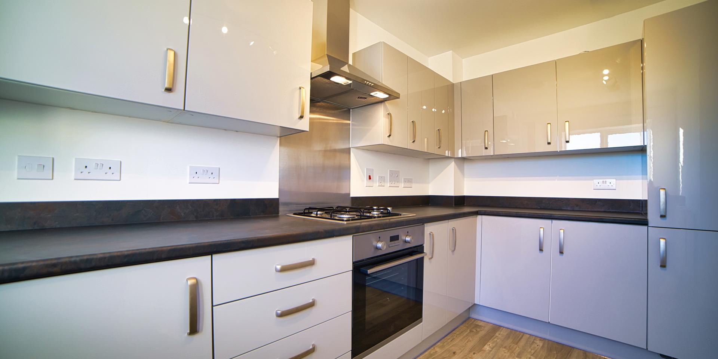
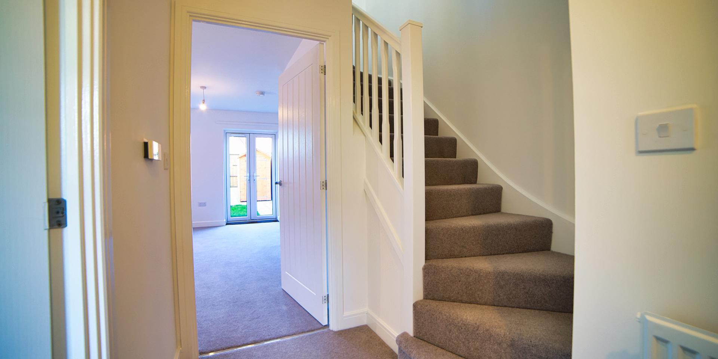
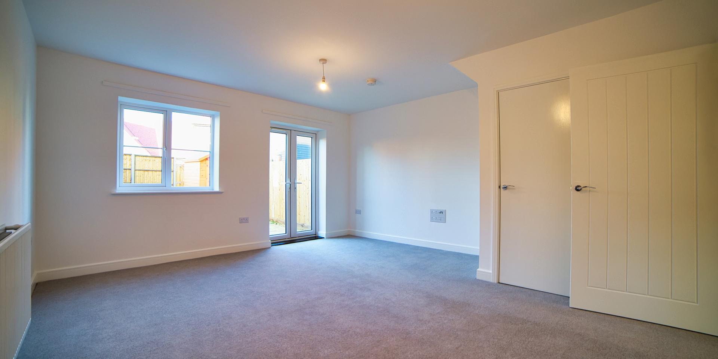
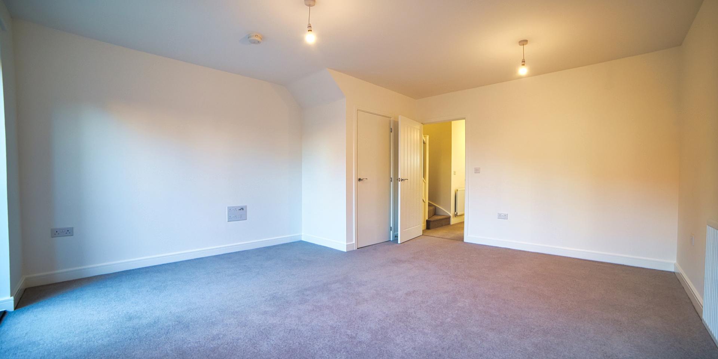
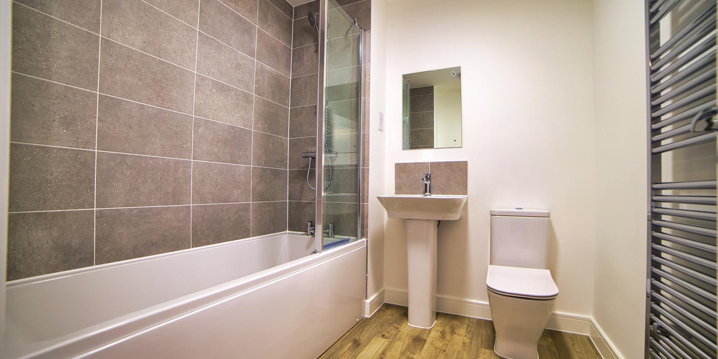
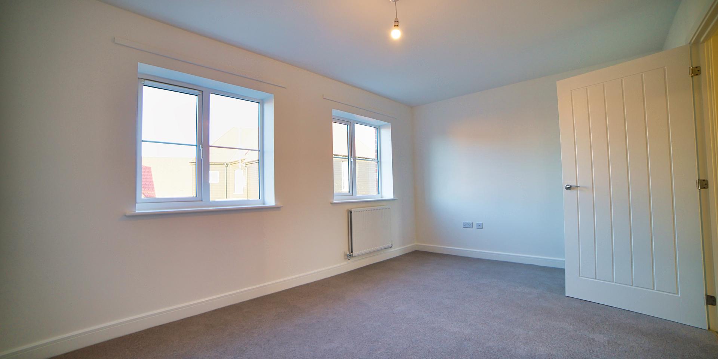
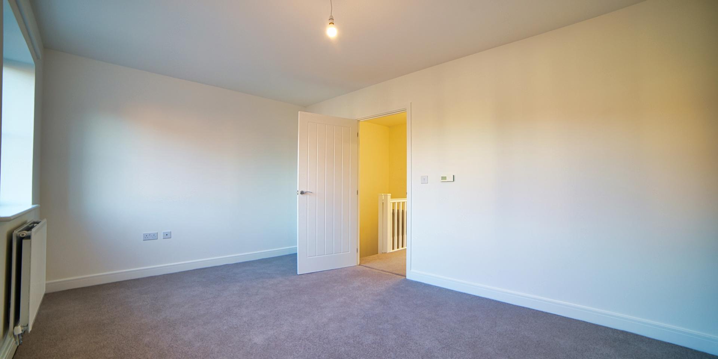
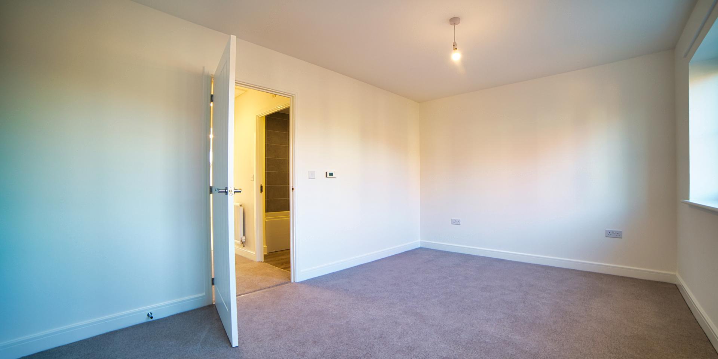
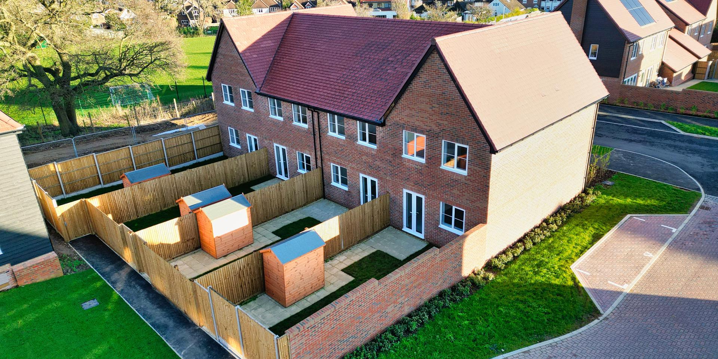
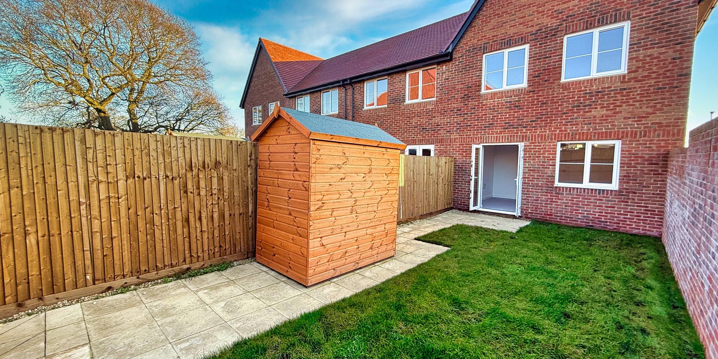
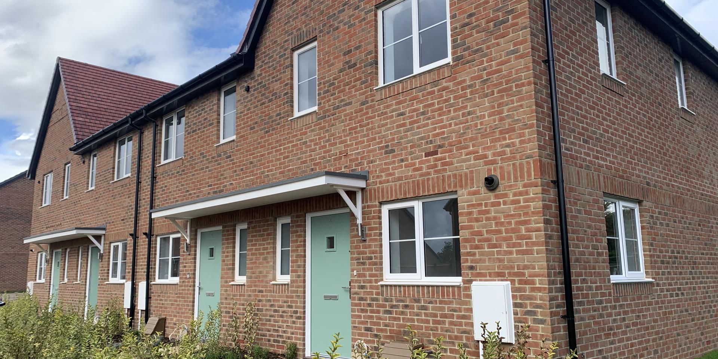
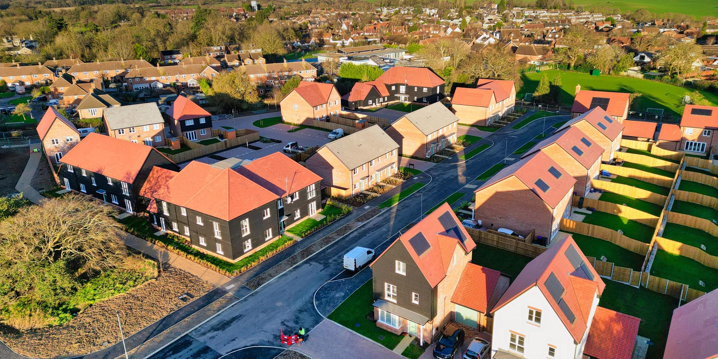
Please note, you must have a local connection to Hertfordshire to apply for these new homes - please see eligibility criteria below for more details.
Eligibility criteria does apply for these new homes and priority will be given to applicants with a connection to the North Herts District.
Kitchen/Diner
- Contemporary fitted kitchen units with worktops and upstand
- Integrated washer/dryer, dishwasher and fridge/freezer
- Built-in single electric oven and gas hob
- Stainless steel extractor hood
- Stainless steel splashback to hob
- 1.5 bowl sink with drainer
- Amtico vinyl flooring
Bathroom
- White bathroom suite
- Chrome heated towel rail
- Glass shower screen
- Thermostatic shower over bath
- Full height Porcelanosa wall tiles around bath and as splashback to basin
- Amtico vinyl flooring
Cloakroom
- White sanitary ware
- Porcelanosa wall tiles as splashback to basin
- Amtico vinyl flooring
Interiors
- Carpet to all living areas
- Smoke detector
- Carbon monoxide detector
- Combi boiler
- Gas central heating
- BT phone socket to living room and master bedroom
- TV point to living room and master bedroom
Exteriors
- Double glazed UPVC windows
- Turf and patio to rear garden
- Shed
- Two parking spaces
- 990 year lease
- NHBC warranty
Codicote is a charming village located in Hertfordshire, England. It is a popular choice for families and commuters, as it is close to London and has a good selection of shops and amenities.
The village has a thriving community spirit, with a number of clubs and societies for residents to get involved in. There is also a strong sense of history in Codicote, with many old buildings and monuments to explore. Codicote boasts several parks and green spaces to enjoy, as well as a number of pubs and restaurants. The village is also close to a number of popular attractions, such as Knebworth House and the Stevenage Science Museum. If you are looking for a peaceful and picturesque village with good schools, shops, and amenities, Codicote is a great option.
There is a good selection of shops, including a supermarket, a butcher, a baker, a newsagent, and a number of independent stores. There is also a farmers market held on the first Saturday of every month.
Codicote has one main school located directly within its boundaries: Codicote Church of England Primary School. It caters to children aged 3 to 11 and is a voluntary controlled primary school with a strong community focus.
While Codicote itself has just this one school, families often look to nearby towns like Welwyn, Hitchin, and Stevenage for additional options, especially for secondary education.
Codicote is located approximately 20 miles north of London. It is well-connected by road, rail, bus and bicycle. The A1(M) motorway is just a few miles away, providing easy access to London and other major cities. The nearest train station is Knebworth on the Great Northern and Thamelink lines. There are also several bus routes that serve Codicote, connecting to other villages in the area and to Hertford town centre. For those who prefer to travel by bicycle, there are several cycle paths that run through the village and into the surrounding countryside.
Eligibility criteria applies for these new homes and priority will be given to applicants with a connection to Hertfordshire.
An applicant is deemed to have a local connection to Hertfordshire if the applicants:
- Have lived within Hertfordshire for 6 of the last 12 months or
- Have lived within Hertfordshire for 3 out of the last 5 years or
- Have a permanent job or the offer of a permanent job wholly within Hertfordshire or
- Have close family ties with family in Hertfordshire (parents, adult children, brothers or sisters who have been resident in Hertfordshire for the past 5 years at the time a Shared Ownership allocation decision is made) or
- Those in the armed forces will be considered for the new home
You will also need to meet the minimum household income and deposit criteria for shared ownership to be eligible to purchase a property.
Enquire today
Alternatively give us a call on 01442 292381
We take every care to ensure that the correct information is given and we hope you find it useful, however complete accuracy is not guaranteed and the information is expressly excluded from any contract. Design and layout details are subject to Local Authority approval and all room sizes are approximate dimensions. We would like to point out that the computer-generated images, floor plans, sizes, specification and any other layouts are for guidance only.
