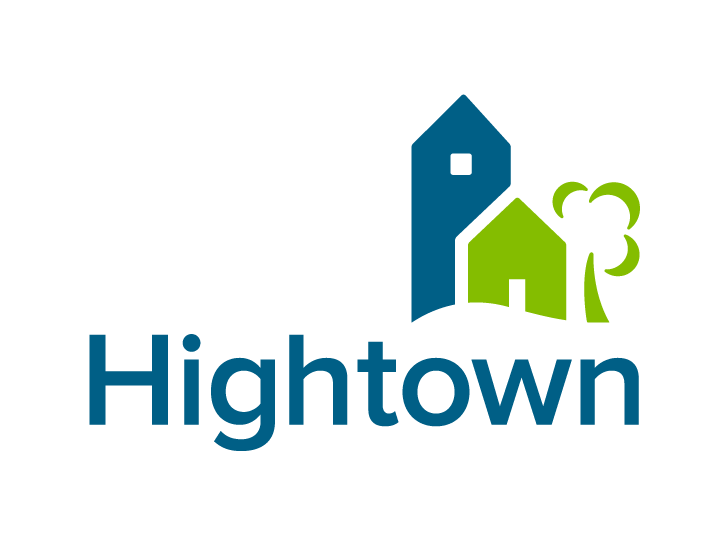Address: Orpington Road, Royston, Hertfordshire, SG8 9FT
-
Type: House
-
Price: Reserved
-
Rental Price: £0
-
Bedrooms: 3
-
Service Charge: 0
-
Purchase Type: Shared


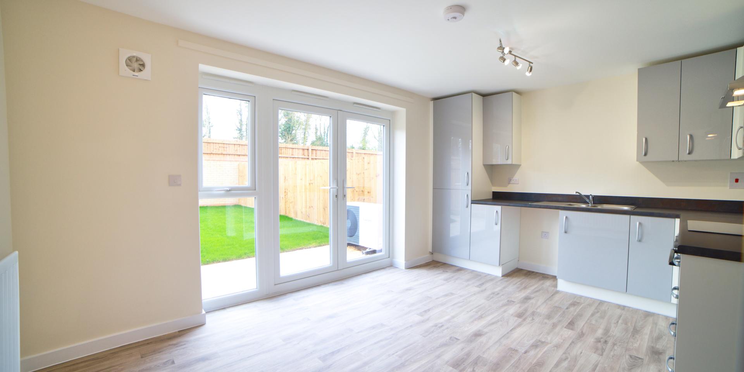
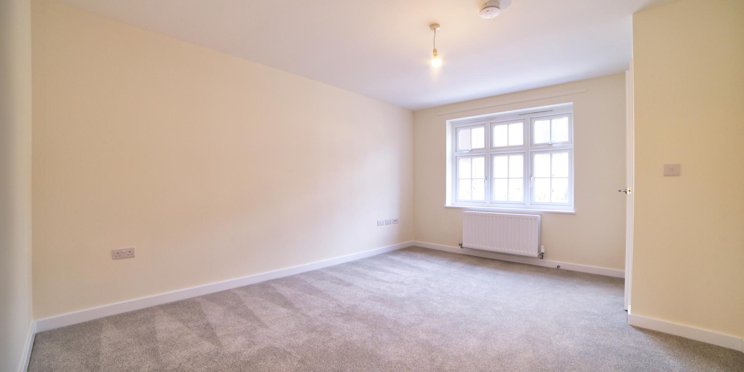
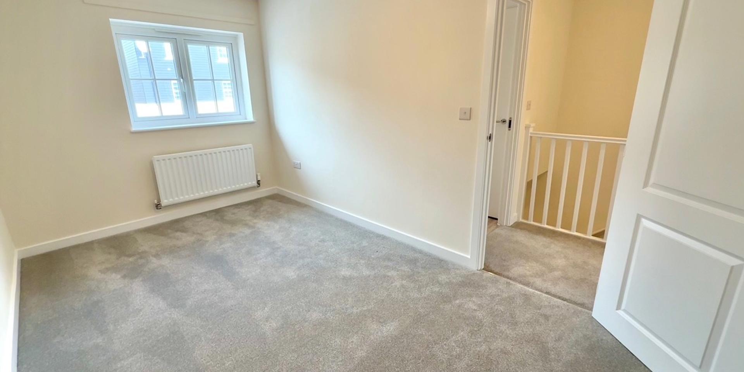
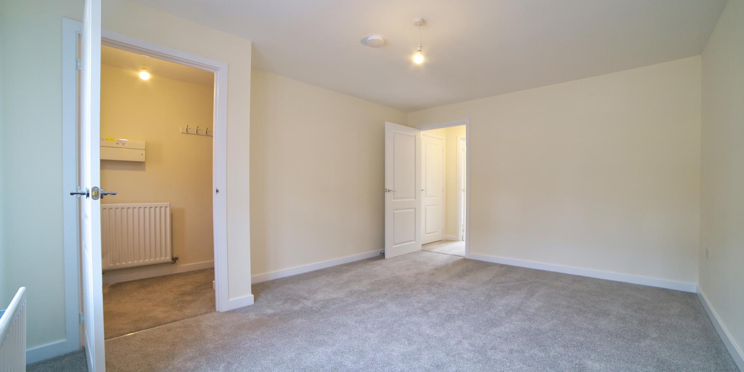
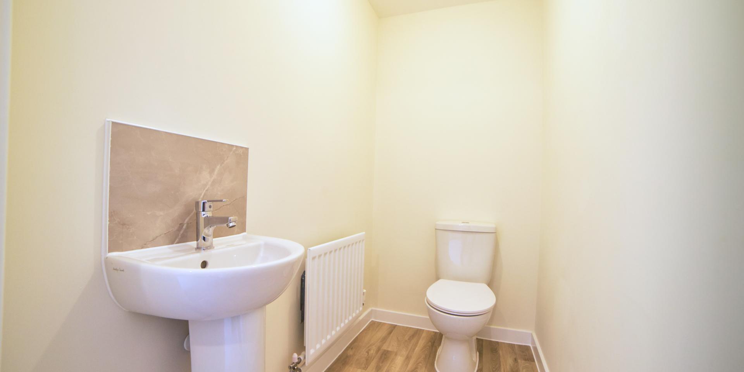
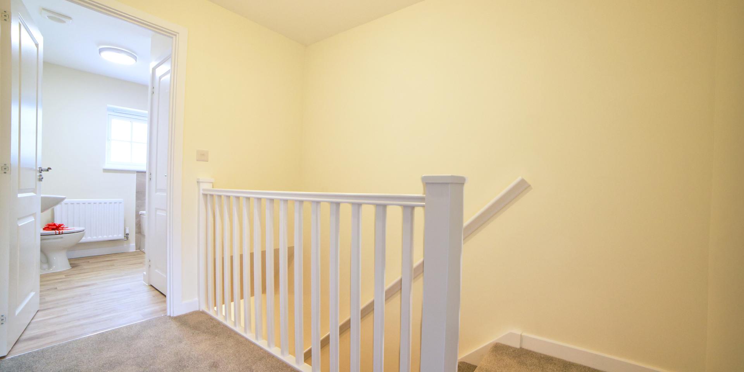
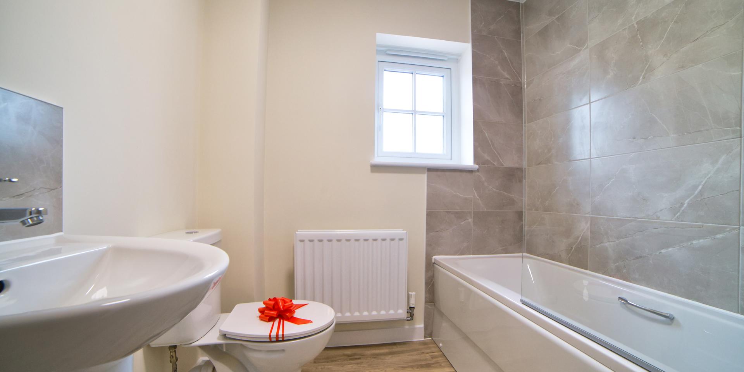
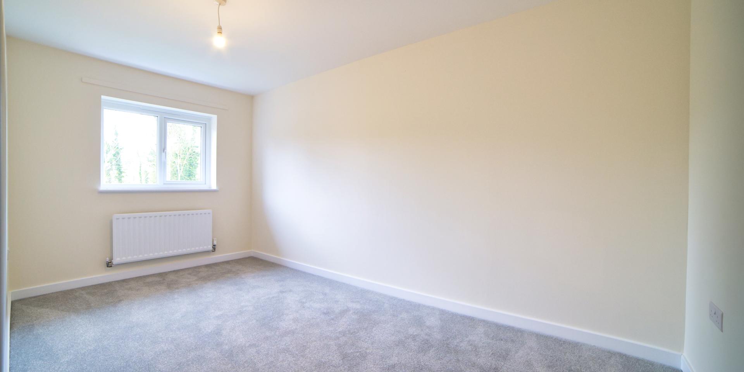
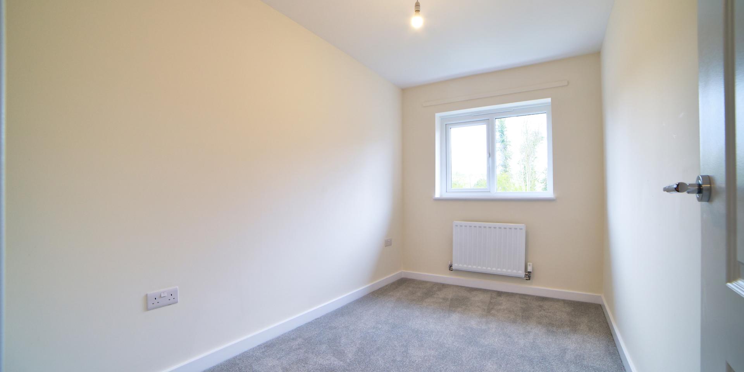
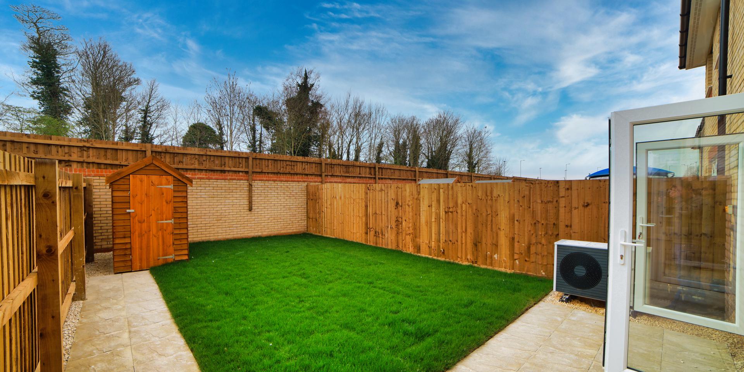

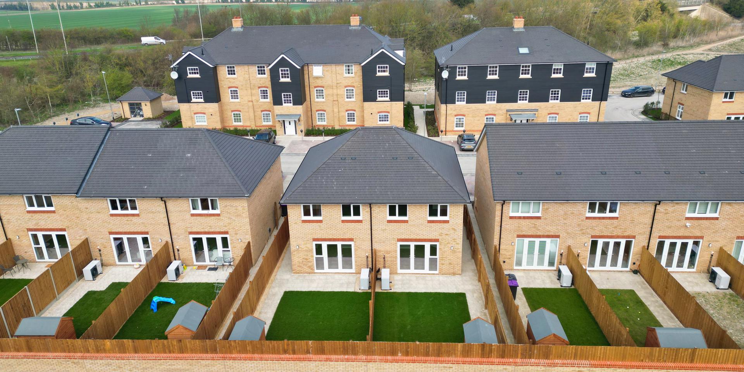
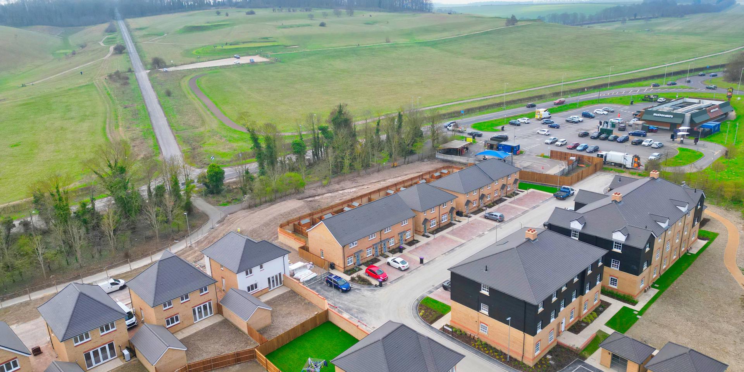
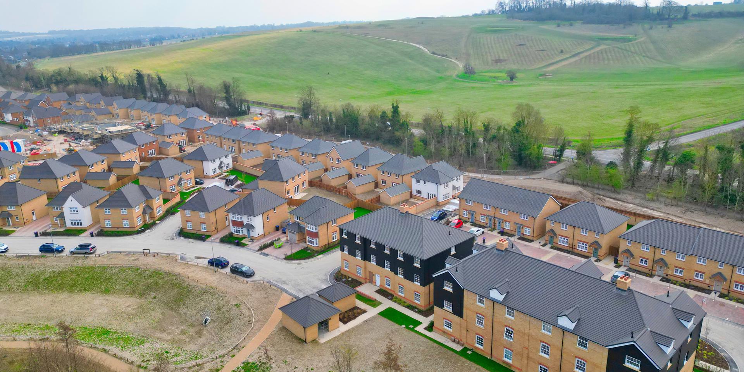
Please note, you must have a local connection to the North Hertfordshire district to be considered for one of these homes - please see eligibility criteria below for more details.
Kitchen
• Contemporary gloss fitted kitchen units with worktops
• Freestanding fridge/freezer and washer/dryer
• Electric single fan oven and electric hob
• Stainless steel extractor hood
• Glass splashback to hob
• Stainless steel 1.5 bowl sink
• Vinyl flooring
Bathroom
• White bathroom suite
• Glass shower screen
• Thermostatic shower over bath
• Wall tiles around bath and as splashback to basin
• Vinyl flooring
Cloakroom
• White sanitary ware
• Wall tiles as splashback to basin
• Vinyl flooring
Interiors
• 80/20 carpet to all living areas
• Smoke detectors
• Carbon monoxide detector
• Air source heat pump heating system with radiators
• BT phone socket to living room and hallway
• TV points to living room
Exteriors
• Double glazed UPVC windows
• Turf and patio to rear garden
• Shed
• Two parking spaces
• 990 year lease
• NHBC warranty
Royston is a charming market town located in Hertfordshire, England. It has become a popular choice for families and commuters, with proximity to London and an excellent selection of schools, shops, and amenities.
Explore Royston’s town centre to uncover the enigmatic Royston Cave beneath Melbourne Street, stumbled upon by chance in 1742. Though theories suggest it was a secret meeting place for the Knights Templar, its true origins remain a mystery. Between April and September, you can explore the cave’s captivating medieval carvings.
For those seeking outdoor adventures, just a 15-minute drive away, Shepreth Wildlife Park offers a delightful family day out with tigers, otters, lemurs, red pandas, and birds of prey.
Discover Wimpole Hall, a historic estate with a magnificent mansion and extensive parkland for leisurely walks and challenging hikes. Golf enthusiasts can visit Kingsway Golf Centre, a 12-minute drive away.
Royston offers a variety of amenities, including a lively market on Wednesdays and Saturdays. It boasts its own brewery, hosts a year round calendar of events, including Royston Arts Festival and the popular Royston May Fayre.
Royston offers an excellent choice of travel options. Royston Station has direct trains to London, Cambridge, and beyond, providing a gateway to urban and rural locations. By car you can easily access the A10 and A505, making road trips easy to local towns and the surrounding countryside. For international travel, London’s major airports are accessible via rail or car. Royston’s central location makes living at Hedera Gardens an ideal location.
Eligibility criteria applies for these new homes and priority will be given to applicants with a connection to the North Hertfordshire district.
An applicant is deemed to have a local connection to the North Hertfordshire district if the applicants:
- Have lived within the North Hertfordshire district for 6 of the last 12 months or
- Have lived within the North Hertfordshire district for 3 out of the last 5 years or
- Have a permanent job or the offer of a permanent job wholly within the North Hertfordshire district or
- Have close family ties with family in the North Hertfordshire district (parents, adult children, brothers or sisters who have been resident in the North Hertfordshire district for the past 5 years at the time a Shared Ownership allocation decision is made) or
- Those in the armed forces will be considered for the new home
You will also need to meet the minimum household income and deposit criteria for shared ownership to be eligible to purchase a property.
Alternatively give us a call on 01442 292381
We take every care to ensure that the correct information is given and we hope you find it useful, however complete accuracy is not guaranteed and the information is expressly excluded from any contract. Design and layout details are subject to Local Authority approval and all room sizes are approximate dimensions. We would like to point out that the computer-generated images, floor plans, sizes, specification and any other layouts are for guidance only.
