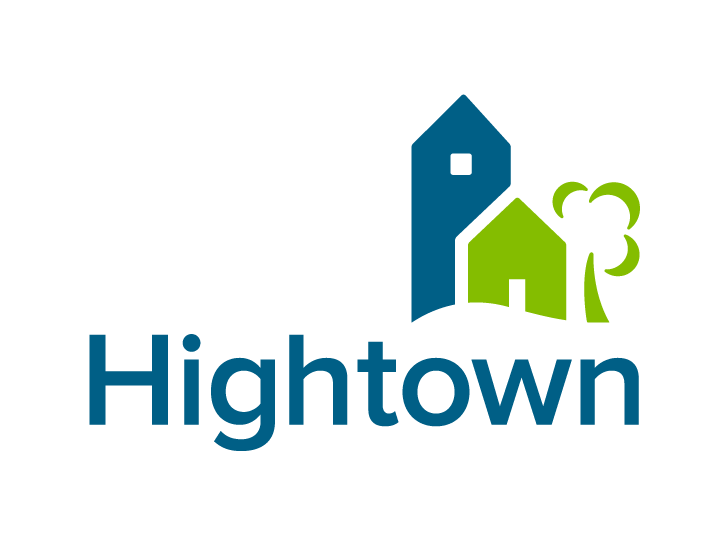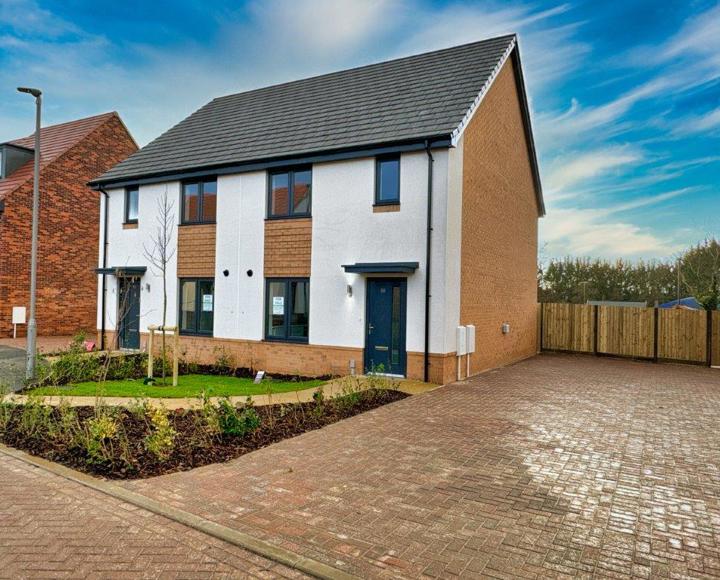Address: Athenian Drive, Bishop's Stortford, Hertfordshire, CM23 2ZT
-
Type: House
-
Price: Reserved
-
Rental Price: £0
-
Bedrooms: 3
-
Service Charge: 0
-
Purchase Type: Shared
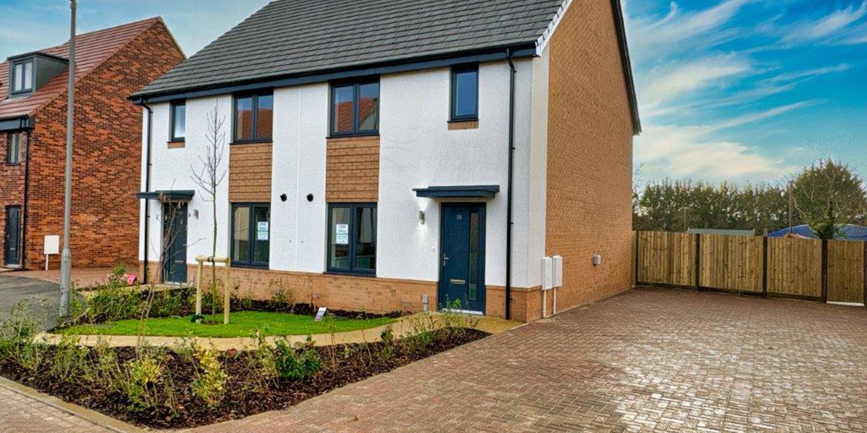

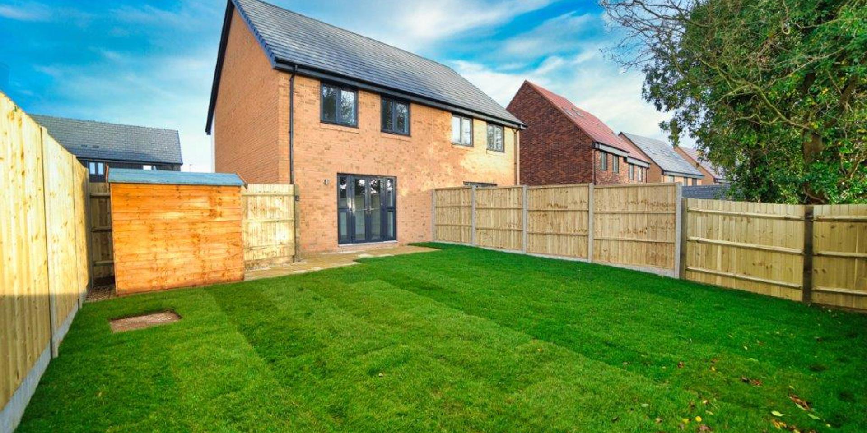
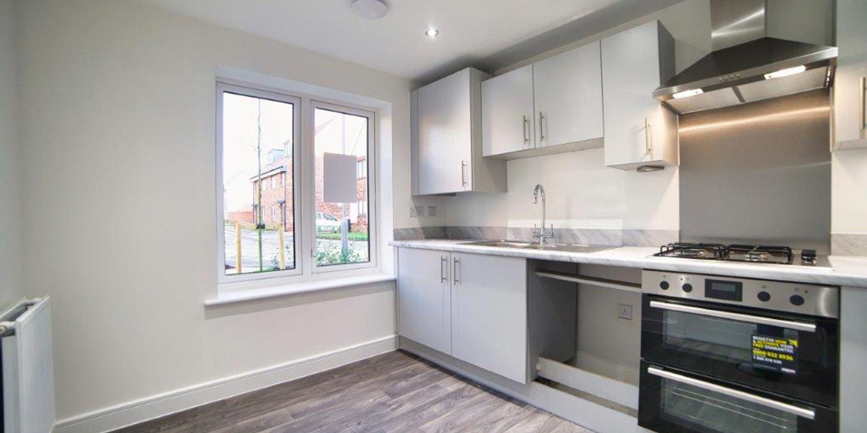
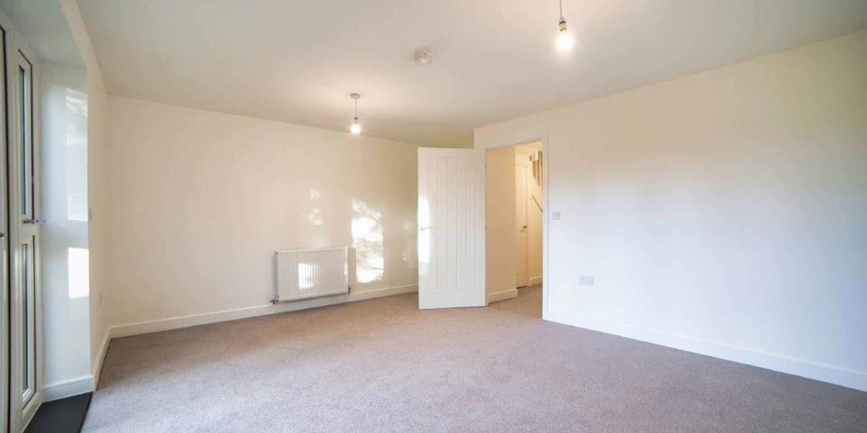
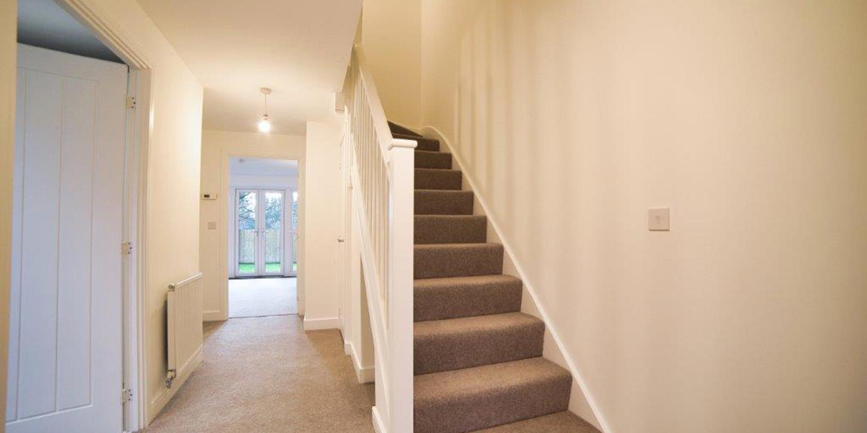
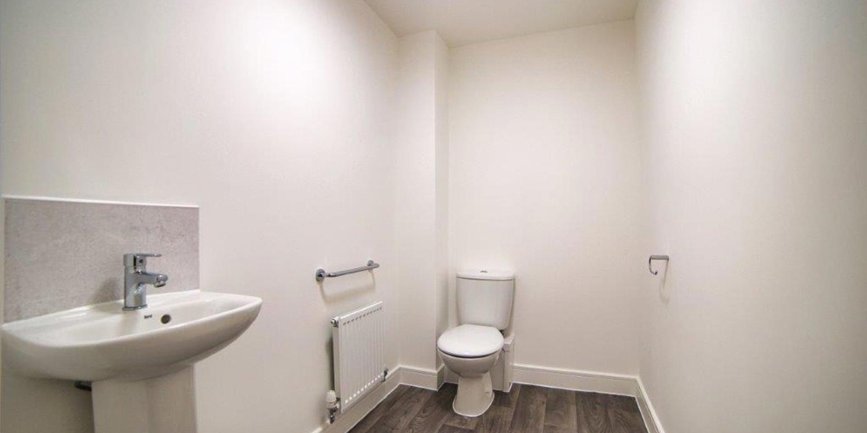
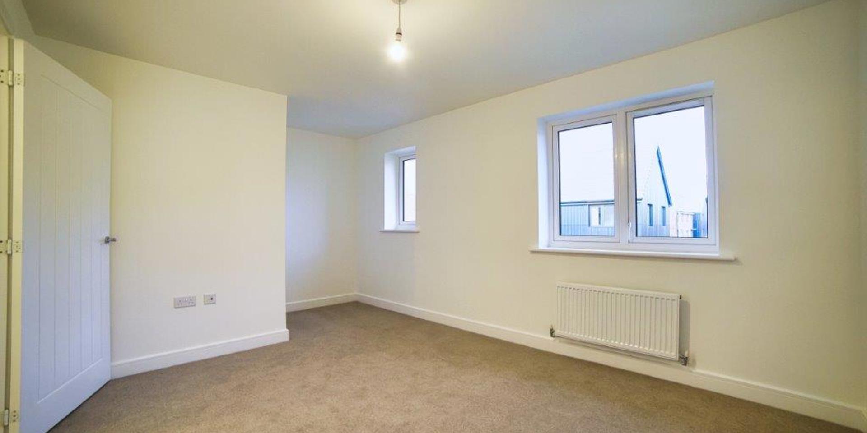
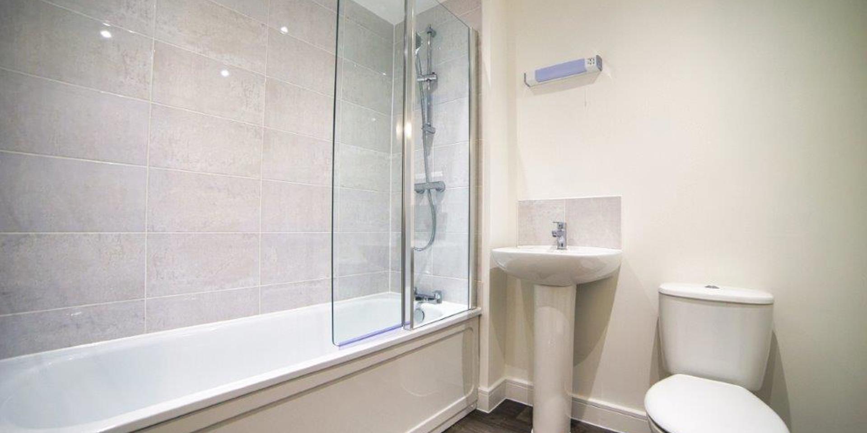
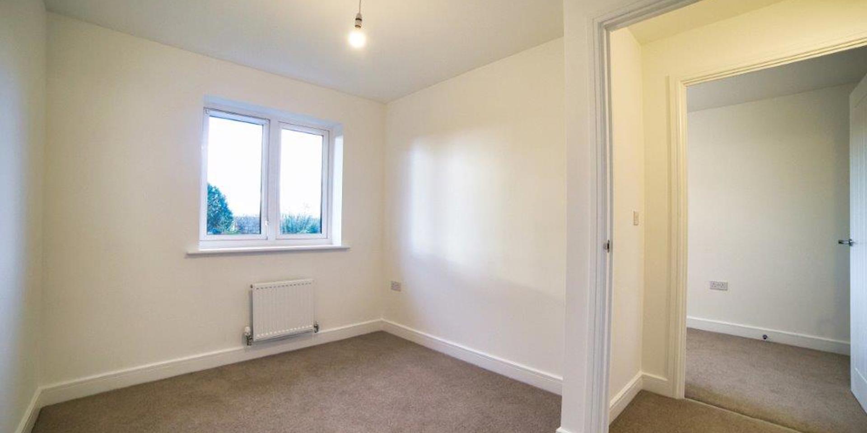
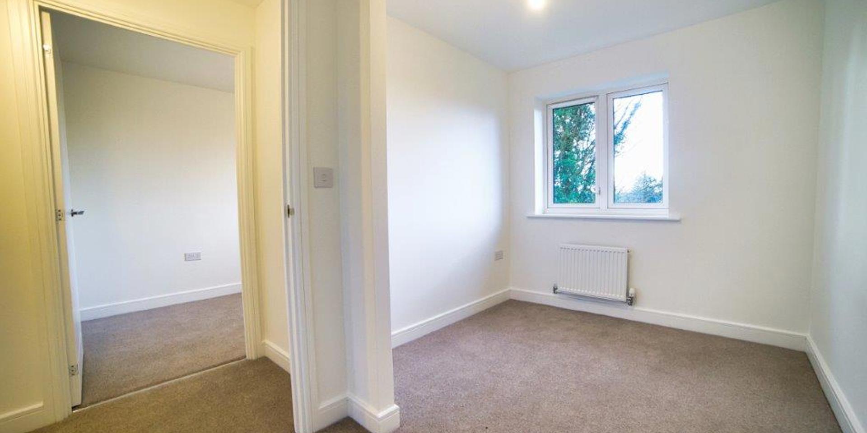
Located on the edge of the market town of Bishop’s Stortford, Coopers Grange offers a new collection of 3 bedroom houses.
This excellent location is just minutes from the town centre and is close to fantastic road and rail links to Cambridge and London.
On the ground floor, to the rear of the properties, you will find an open plan living/dining room with a patio door leading you out into the private garden. Towards the end of the hallway, situated between the kitchen and living/dining room, is a handy cloakroom with wash hand basin and w/c, and in the hallway is an under-stairs cupboard. At the front of these new homes is a contemporary fitted kitchen with integrated appliances including a fridge/freezer and washer/dryer, plus space for a dishwasher. There is also enough room to fit in a small table and chairs.
On the first floor is a great-sized double bedroom and a further two single bedrooms - one with a built-in cupboard. You will also find the family bathroom with its thermostatic shower over the bath, chrome heated towel rail and glass shower screen, plus another useful storage cupboard on the landing.
Kitchen
• Contemporary fitted kitchen with worktops
• Built-in electric double oven
• Built-in gas hob
• Stainless steel cooker hood
• Integrated washer/dryer
• Integrated fridge/freezer
• Space for dishwasher
• Stainless steel splashback to hob
• 1 ½ bowl sink
• Vinyl flooring
Bathroom
• White bathroom suite
• Chrome heated towel rail
• Glass shower screen
• Thermostatic shower over bath
• Full height wall tiles to bath & as splashback to wash hand basin
• Vinyl flooring
Cloakroom
• White sanitary ware
• Tiled splashback to wash hand basin
• Vinyl flooring
Interiors
• Double glazed UPVC windows
• 80/20 carpet to all living areas
• Smoke detector
• Combi boiler
• Gas central heating
• BT points to living room
• TV point to living room
Exteriors
• Patio area
• Turf to rear garden
• Shed
• TV supplied via fibre network
• 3 allocated parking spaces
• 990 year lease
• NHBC warranty
Located on the edge of the market town of Bishop’s Stortford, Coopers Grange offers a new collection of 3 bedroom houses. This excellent location is just minutes from the town centre and is close to fantastic road and rail links to Cambridge and London.
Bishop’s Stortford is an ancient historical market town. With its landmark Corn Exchange overlooking the town square, the River Stort providing lovely riverside walks, and excellent amenities, Bishop’s Stortford has something for everyone from cricket, football, hockey, rugby and golf. Shoppers, too, are well served by the many retail outlets in Jackson’s Square, and market days are Thursdays and Saturdays. Located in the town centre is Anchor Street Entertainment, a multiplex which contains a cinema, health club, bowling alley, and a number of food outlets. The town is home to two amateur dramatics groups; The Water Lane Theatre Group and Bishop’s Stortford Musical Theatre Company. There are 13 primary and 5 secondary schools in Bishop’s Stortford, making Coopers Grange the perfect location for families. There is also an independent school, the Bishop’s Stortford College, which covers the whole educational spectrum from ages 4 to 18.
Bishop’s Stortford has fantastic transport links. It is only 40 miles from London and less than 35 minutes to Junction 27 of the M25 via the M11 motorway. Bishop’s Stortford railway station is on the London Liverpool Street to Cambridge main line operated by Greater Anglia. Epping tube station is about 15 miles away from Bishop’s Stortford, which means some residents prefer that to the mainline station.
Alternatively give us a call on 01442 292381
We take every care to ensure that the correct information is given and we hope you find it useful, however complete accuracy is not guaranteed and the information is expressly excluded from any contract. Design and layout details are subject to Local Authority approval and all room sizes are approximate dimensions. We would like to point out that the computer-generated images, floor plans, sizes, specification and any other layouts are for guidance only.
